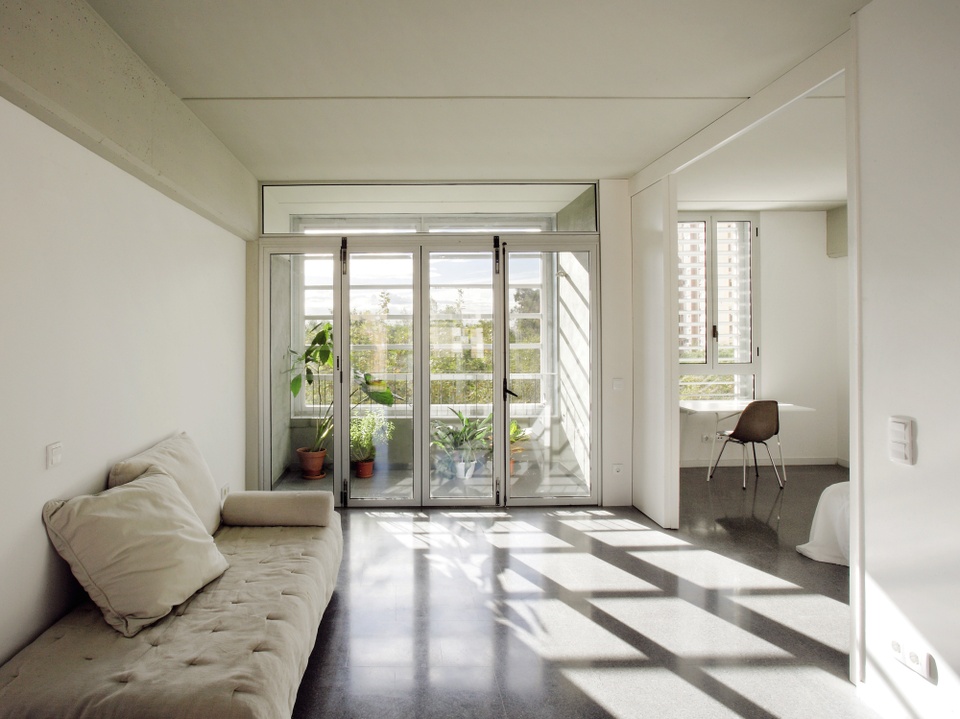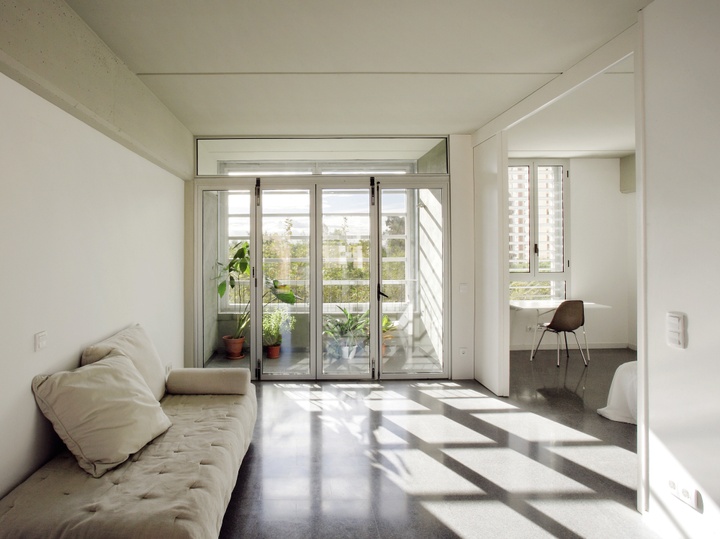Emiliano López Matas
Emiliano López Matas was born in Argentina and grew up in Barcelona. He earned his doctoral degree in architecture from the Universitat Politèctina de Catalunya, his master of architecture from Harvard University, a master of history in art, city, and architecture from the UPC, ETSA Barcelona, and his undergraduate degree in architecture from Universitat Politècnica de Catalunya, Vallès. He is co-founder, together with partner Mónica Rivera, of their professional practice, López Rivera Arquitectes. He has taught at the Universitat Politecnica de Catalunya, Vallés; at the Univesitat Rovira i Virgili, Reus; at the ESARQ, Universitat Internacional de Catalunya; and at the Elisava Escola de Disseny. From 2004–2007, he was adjunct assistant professor at Calgary University, where he he co-directed the school’s Barcelona architecture program.
The work of López Rivera Arquitectes has been recognized by several architecture awards, such as the Young Architecture Award of the 10th Spanish Biennial of Architecture and Urbanism, first award in the 7th Iberian-American Biennial of Architecture and Urbanism, first prize in the AR Emerging Architecture Awards (U.K.), design distinction from ID Magazine Annual Design Review, the FAD Architecture Award for Iberian architecture, and a nomination in 2009 for the Mies Van der Rohe European Prize. The firm’s projects have been published in national and international publications such as El Croquis, A+U Japan, Domus, I.D. Magazine, Interior Design (New York), and The Architectural Review (London), among others, and have been exhibited in venues such as the Cité de l'Architecture & du Patrimoine in Paris (2009) and the Venice Architecture Biennale (2012).
Work by Emiliano López Mónica Rivera Arquitectos
Publications



















